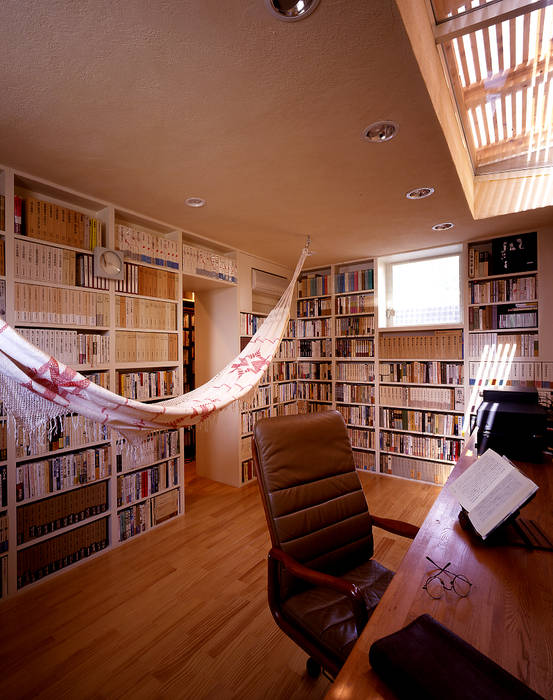

This house is located in a suburb of Chiba City.
The plan contains a semi-basement and ground floor in order to consider the surroundings and to maintain the consistency of two-story houses.
Solar panels with a solar battery and solar thermal collectors are installed on the roof sloping to the south.
The angle of the roof maximizes the solar panels’ effectiveness, as well as providing a silhouette of the house.
By the site level being higher than the road level, the stair between the basement and the ground floor creates a skip floor as viewed from the entrance entering from the porch.
Sliding doors in each room provide continuity of the one-room atmosphere.
In the basement where more than 10,000 books are stored, maintaining natural light and breeze, and external wall insulation with waterproof method allow stable room temperature
In addition, the open ground floor with high ceiling has a tatami space, suitable for painting watercolors.
The couple residing in this house could feel each other’s presence by connecting the individual spaces like a library and a museum to enjoy different hobbies.
Feeling each other’s presence may bond their relationship.
□ USE/ Residential
□ SITE LOCATION/ Chiba City, Chiba
□ COMPLETION/ February, 2000
□ STRUCTURE/ Reinforced Concrete Structure + Timber Frame Construction Method
□ SIZE/ 2 Stories (1 basement floor, 1 ground floor)
□ LAND AREA/ 165.11㎡
□ BUILDING AREA/ 72.88㎡
□ GROSS FLOOR AREA/ 106.20㎡
