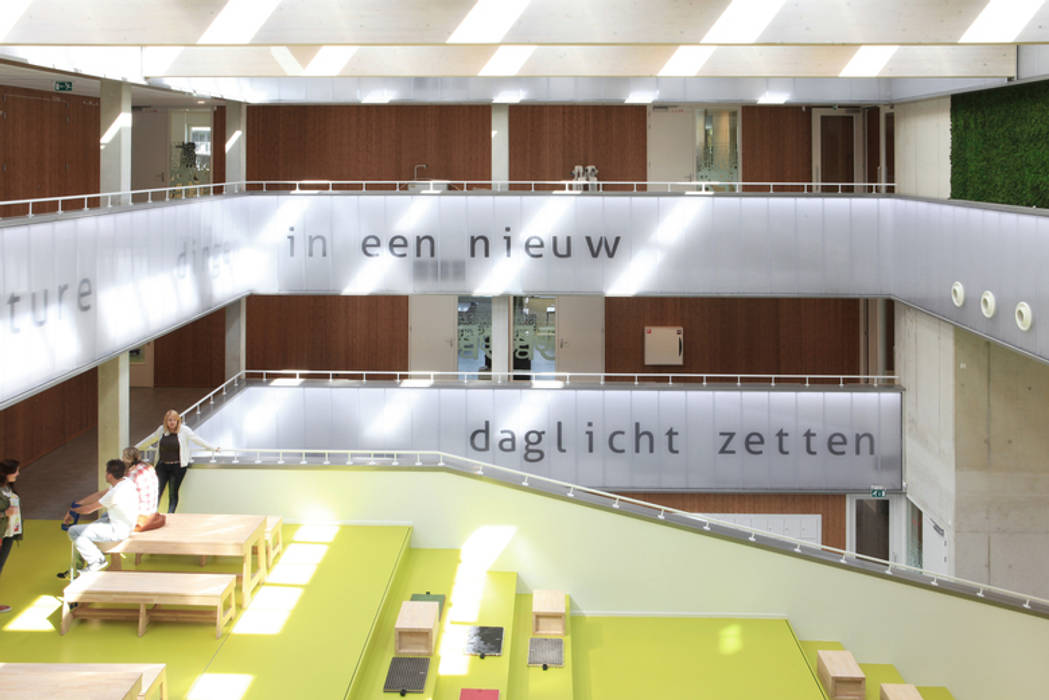Lyceum Schravenlant is a public secondary school for senior general secondary education and pre-university education and is part of the Schiedam Foundation for Public Secondary Education (Stichting Openbare Scholengroep Vlaardingen Schiedam: OSVS).
The new building will accommodate approximately 600 pupils and, including two gym halls, will have a gross surface area of about 5,400 m2. Schravenlant should serve, among other things, as a meeting place for pupils from a variety of backgrounds and be a ‘home base’ where they learn to work together in a pleasant and safe environment. With its new accommodation, the school has the ambition of operating optimally within the social context; realizing a healthy, future-orientated, multi-functional, and flexible or adaptable building with a modern and robust look.
The school should also be safe from a social point of view and easy to get to for a variety of target groups and by a variety of transport means. Schravenlant wishes to realize a small-scale warm environment within a uniformly adaptable structure, where the atmosphere and look will be determined in particular by the design.
Sustainable school
Both the school and the municipality have very high ambitions with regard to sustainability, within which the Cradle to Cradle principle serves as an inspiration. All kinds of ways are being considered for making the school as sustainable as possible in its entirety. The concept of a long life span is the starting point for this, with the focus on the total building and period of use, in order to make sustainable solutions feasible.

