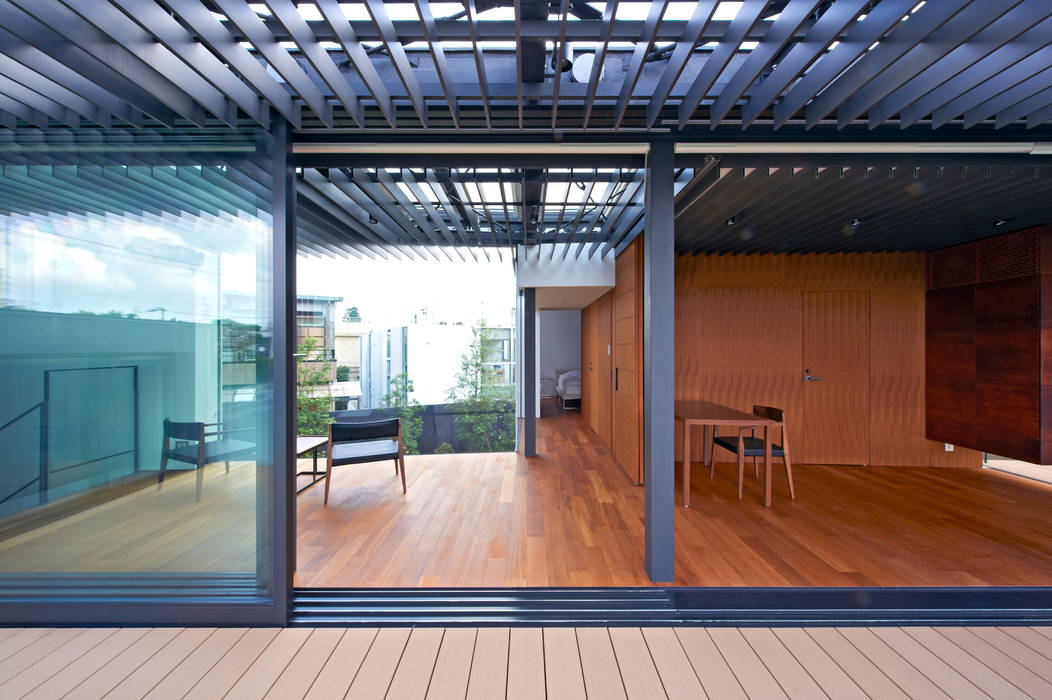

Situated along the extensive vegetable garden from where people can enjoy distant views toward Mt. Fuji, this 2-family-residence is intended to be raised “ENGAWA” (=Japanese veranda, intermediate space of inside & outside).
Except for the garden side, the site faces normative suburban houses & the driveway. So this residence is primarily designed as courtyard house to enclose and keep families’ privacy from neighbors, but it’s also important to open up and associate their live to surrounding environment. The courtyard house is developed to be POROUS, with unique spatial composition of alternating closed and opened spaces, to realize such paradox of privacy vs. openness.
Private areas, such as bedrooms and bathrooms, are in the closed building volumes located carefully to cut off views from neighbors. These closed spaces are connected with the glazed & opened spaces for semi-private areas, such as entrance hall, living, and sunroom, from where residents feel breeze from the garden with the smell of earth & grass, get warm by sunlight, take a long look at Mt. Fuji, etc. Thus seasonal scenes of environment will be inserted to families’ daily scenes.
I’m hoping this POROUS
, half-enclosed & half-opened, courtyard house will be the cradle of their unique& relaxed live with nature.
