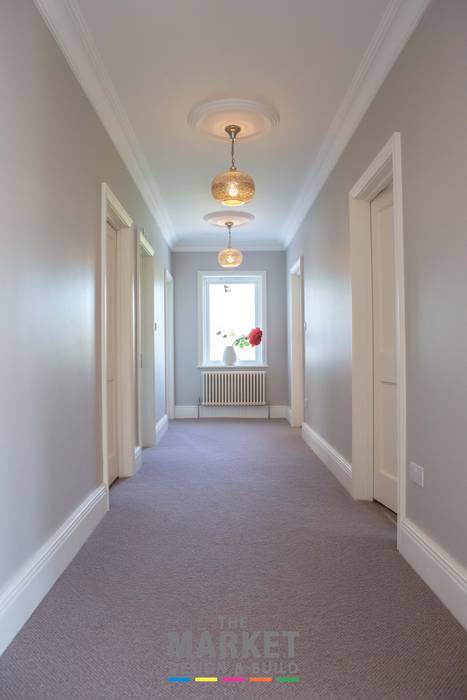

The Market Design & Build is proud to present this beautiful, fully refurbished property in Richmond, complete with a brand new loft conversion and a double storey side and rear house extension. This is a perfect example of how your home can reach its full potential.
This client appointed our design and build team to carry out a complete home renovation makeover. The project began by demolishing and stripping out the entire interior of the home, then placing new foundations at the back and side. We installed a total of 57 new steels into the structure, which is a wow factor in itself!
We constructed a brand new roof structure using Rosemary Clay tiles and complete with a loft dormer window at the back. Velux windows were also installed in order to bring some lovely natural light into the home.
Next, our professional design and build team installed a brand new staircase which leads to the loft floor. On the first floor there are three double rooms, two of which are en-suites, including one master bedroom with an en-suite and dressing room, a box room and a gorgeous family bathroom.
Throughout the ground floor of the house we installed wet underfloor heating, whilst at the back, three large French doors with a mid-sized window was fitted. We also fitted three beautiful roof lights to the ceiling of the new ground floor extension.
Perhaps one of the best features of this house is the wonderfully designed Shaker Kitchen, which we installed ourselves, whilst incorporating a lovely arch shape in order to accommodate the kitchen extractor fan.
In the open plan area we used large floor tiles, whereas parquet flooring was used throughout the other main areas. Marshalls Slabs were fitted across the new patio.
In the front room, we kept some of the home’s original features, including wall cladding, the old fireplace and chimney, the coving and the ceiling rose. The overall combination of old and new features make this a very impressive looking home.
We thoroughly enjoyed carrying out this full house renovation project in Richmond and, most importantly, the client is extremely happy with the results and has a new-found love for his family home.
