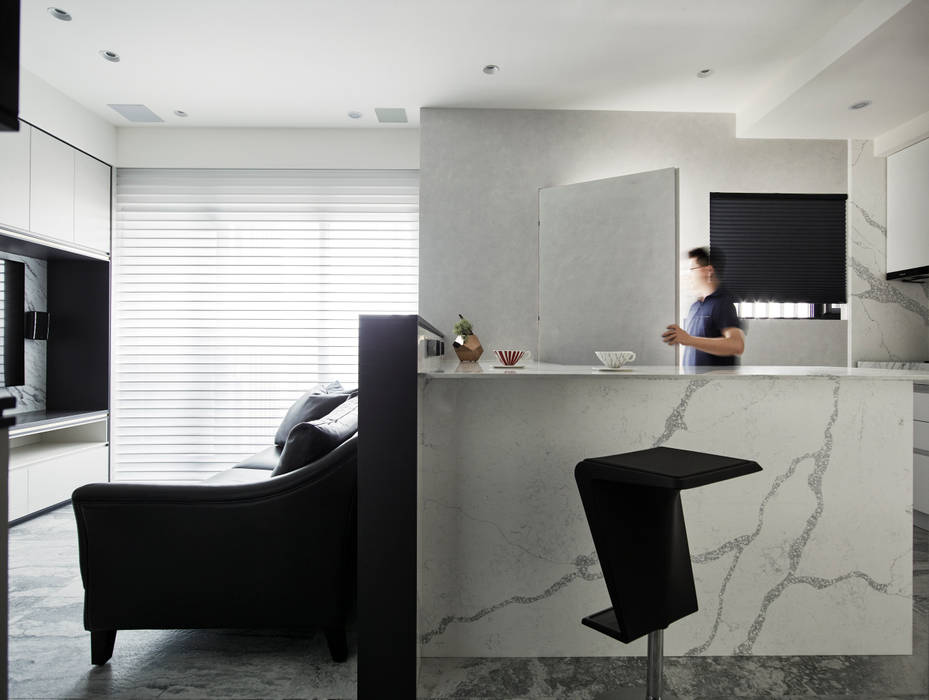

單身一個人 也能住好宅
( 原新成屋15.5坪/格局重整)
該物件空間不大,但仍利用大量特殊建材及大片的折射建材將光引入,為開放式的客廳帶來通透的空間感,迎來在家中也能舒服躺著曬著戶外陽光的慵懶想像,移動空間寬敞外也設有深色的櫥櫃抽屜放置烹飪做菜的鍋碗瓢盤,提供足夠的收納空間,搭配較為冷的石材,顏色視覺俐落地切割空間。另外,雖然衛浴空間不大,但裝飾上也沒有馬虎,以不同石材瓷磚分割玄關,簡約北風則運用在主臥及客房,為新新女權刻出更衣空間層次。堆疊出女性時尚單身公寓,彷彿在北歐郊區生活
Calibration (Single department )
This is new residential unit that only has 54m2 floor area, including balcony space. The Original layout given given by the developer is not very ideal and didn’t meet the owner’s requirement . We then decided to demolish the whole unit, and started again from scratch. Given the taste of using black and white , and marble feel ,favored by the client would actually bring out the life of the space. In order to maximize the space, we had to re-calibrate the layout , maximize the usage of the space
