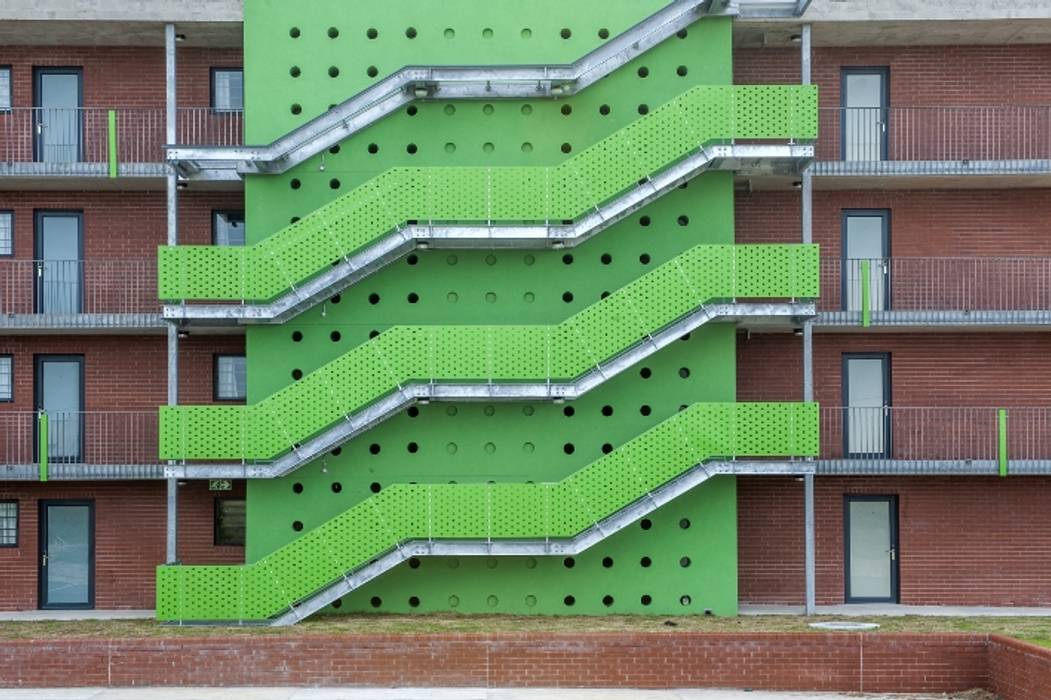On a brownfields site, hidden behind an existing student village along the main arterial leading the Nelson Mandela Metropolitan University’s (NMMU) South Campus, the brief called for the design a new residences, with associated facilities, for approximately 300 post-graduate students. The NMMU’s strategy is to create a “Living and Learning” environment. This approach marks a significant shift from the current dormitory-type arrangement present on campus to an arrangement where students are accommodated in self-sufficient apartments. In order to ensure variety, proposal included two planning arrangements that consequentially generate two different building forms: Four-bedroom apartments (with a shared kitchen, dining and bathroom) that are arranged along open corridors in long, thin three-storey buildings stretched across the site. At the east end of each corridor, on each level, are common facilities such as a Group Study Room, Lounge and Laundry.
Two-bedroom apartments (with a shared kitchen, dining and bathroom) arranged around central staircases in smaller, volumetric buildings interspersed between the long blocks. On the ground floor of each level, are common facilities such as a Group Study Room, Lounge and Laundry, as well as fully accessible units for people with mobility impairment. This mix of building types and arrangements creates positive landscaped courtyard between them. These courtyards are linked physically and visually to each other at ground floor, through and/or between the each building, to become fully interactive spaces. Environmentally conservative design was a key requirement for the client. The design incorporates a number of active and passive measures, from automatic electric light management, rainwater harvesting, solar shading, solar water heating and efficient boilers, and wall and roof super-insulation to arranging the buildings to maximize northern exposure and minimize overshadowing.

