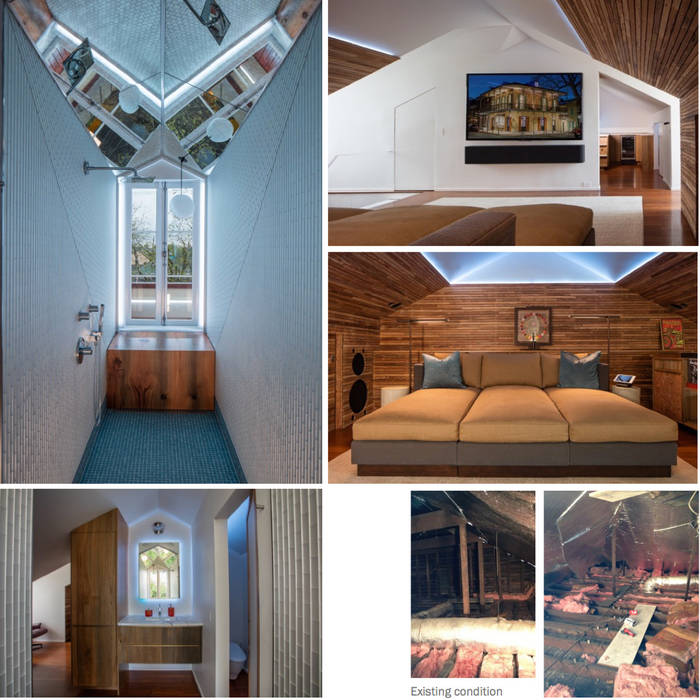The main attic serves as a viewing room. The entire space was sealed with acoustic vinyl sheet material behind wall finish for soundproofing from master suite below. Reclaimed cypress and pine lath from historic plaster walls reused as ceiling and wall finish within recessed office area. Cabinets and record console in cypress wood with left-over orange 3form panel (image right) used to support records. Flush white door accesses all house controls and equipment. Behind TV, small bar area, and bathroom around the corner, with private water closet, and shower within dormer window. Walls in hand cut glass tiles follow the angle of the roofline. Shower seat in sinker cypress. LED tape lights used as accent lighting overhead to render feeling of higher ceilings.

