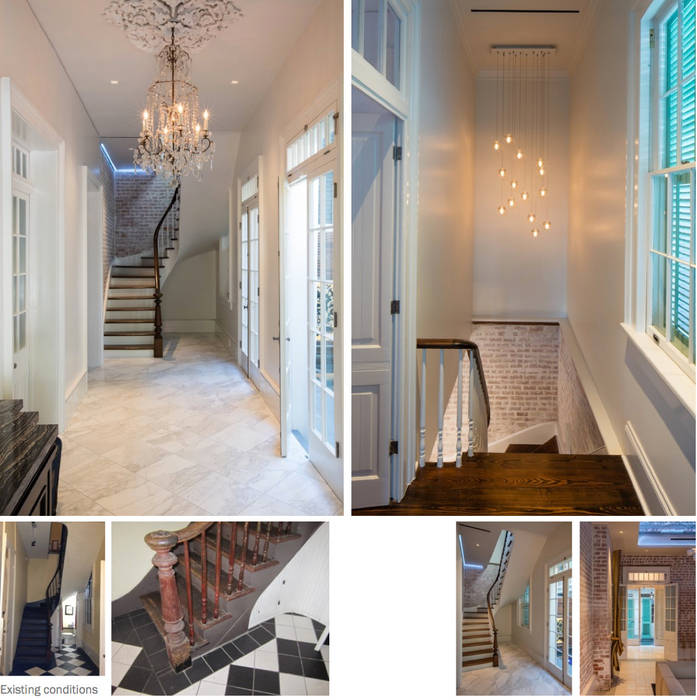

The master suite entry gallery floors in white marble honor a traditional approach to the main residence above. Custom plaster medallion by New Orleans native and master craftsmen Jeff Poiree is the highlight. The existing wood stair, retrofitted in the 20th century with a powder room underneath, was restored to its original configuration. Original railings and treads were removed, sanded and repaired, and reinstalled. A very minimal reveal along the top edge of the brick wall (image left) allows the brick wall behind it to release and rising damp into the conditioned space of the home. Sheetrock and baseboards are mounted on furring strips over existing brick walls concealing all electrical conduit. Doors (image right) lead into the courtyard, while doors image left lead into the guest suite lending much flexibility to how the spaces are used.
