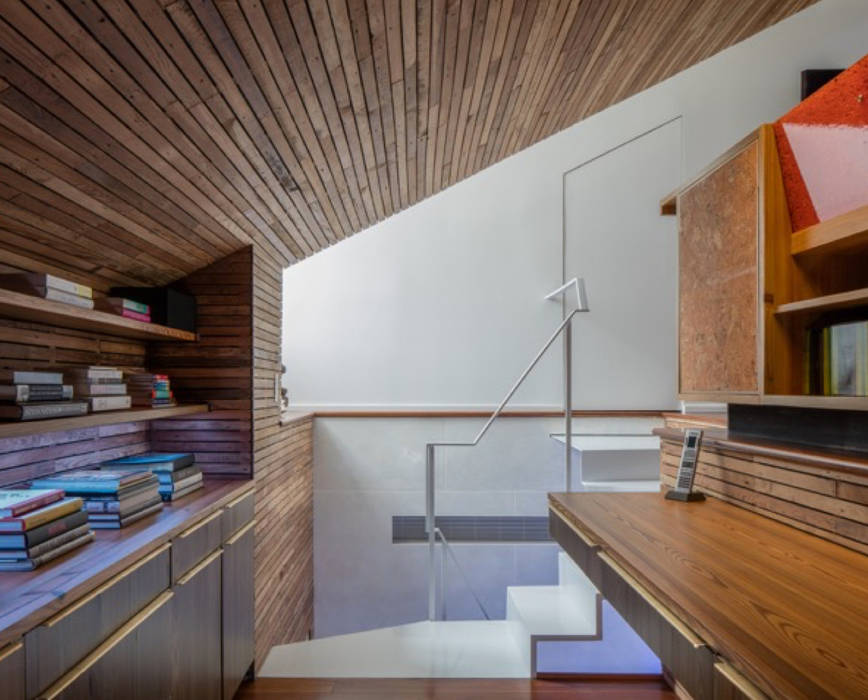

The exterior of the building involved restoration of all cladding materials and full restoration or replacement of all doors and windows. The ground level plaster was removed, brick tuck-pointed, and traditional lime based plaster re-applied. Due to rising damp issues (water wicking up out of the ground through brick walls), a mud band was installed at the sidewalk edge. This is a highly breathable sacrificial stucco band that can easily be repaired.
At the top of this band, we saw-cut a continuous through-wall joint into the brick and inserted a sheet of lead to prevent water migration up the wall. All ironwork was removed, and the gallery temporarily braced. The ironwork was powder coated and reinstalled. Along the western facade, the building is between 12-18 inches away from the neighboring structure. The existing wood clapboards, probably dating to the 1880’s were rotting and inaccessible. This wall was entirely removed from the inside of the house, and replaced with a metal clad wall, tilted up from the inside of the house.
In addition, the shiplap siding at the second level was entirely removed so that plywood sheathing and a proper weather barrier could be added. The siding was reinstalled over furring strips creating a rain screen assembly. Roofing at the gallery was an asphaltic membrane system and replaced with standing seam copper. The main roof shingles were replaced with composite slate tiles.
The vitrine (large projecting window) was added as was likely the condition prior to 1900, though there was no photographic evidence of this. New sidewalks and exterior gas lanterns were installed to complete the adaptive reuse.
