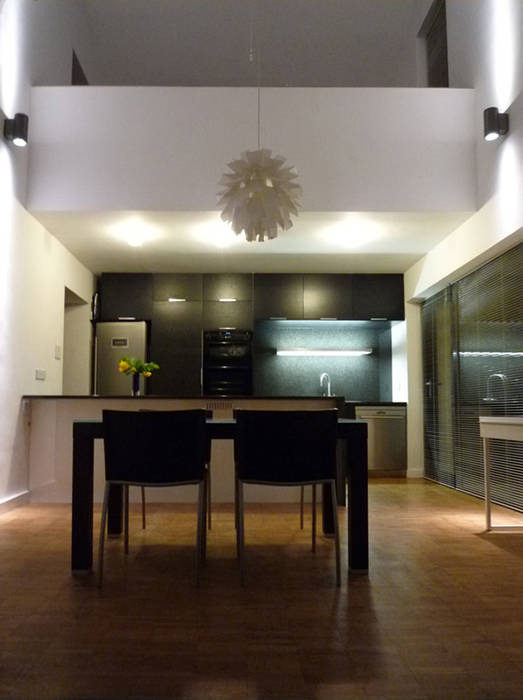

ArchitectureLIVE's two storey extension for this property in Fernhurst, West Sussex, added an open plan kitchen and dining area and gallery study extension.
Credits: ArchitectureLIVE
Similar Photos


ArchitectureLIVE's two storey extension for this property in Fernhurst, West Sussex, added an open plan kitchen and dining area and gallery study extension.