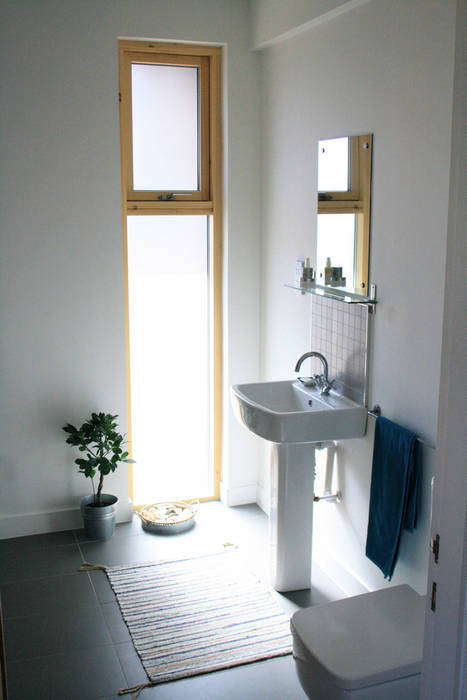This house renovation project saw the creation of a new near off-grid home, within the shell of a former school house. The house had undergone many other alterations before and had at one point been used as two separate houses before our client purchased it. The existing layout was disjointed with two staircases, where only one was required and it needed to be rationalised to create a more cohesive space suitable for its use as a modern home.
The House Renovation
As well as extending and renovating the house itself, we were keen to help our clients prolong the life of the building and upgrade it by making it as energy efficient as possible. The old single glazed windows were replaced and the thermal envelope of the building improved.
A new larch clad extension housing the hall, boot room, utility and cloakroom was added to the front of the School House and a larch framed sun room was also built off the kitchen. Loosing the central staircase created a large open plan living, dining space in the heart of the home with the kitchen at one end and a separate living room at the other end. The first floor was also dramatically improved with new dormer windows. A spacious bathroom and store were built in the area previously taken up by the staircase and a new single bedroom/study was added alongside the existing two bedrooms.
Thermal and photovoltaic panels have been installed on the roof of the sun room which combined with a new biomass boiler supply all of our client's domestic energy and hot water needs. The property also has it's own private water well, which with the installation of a pump and filter makes the house almost self sufficient.

