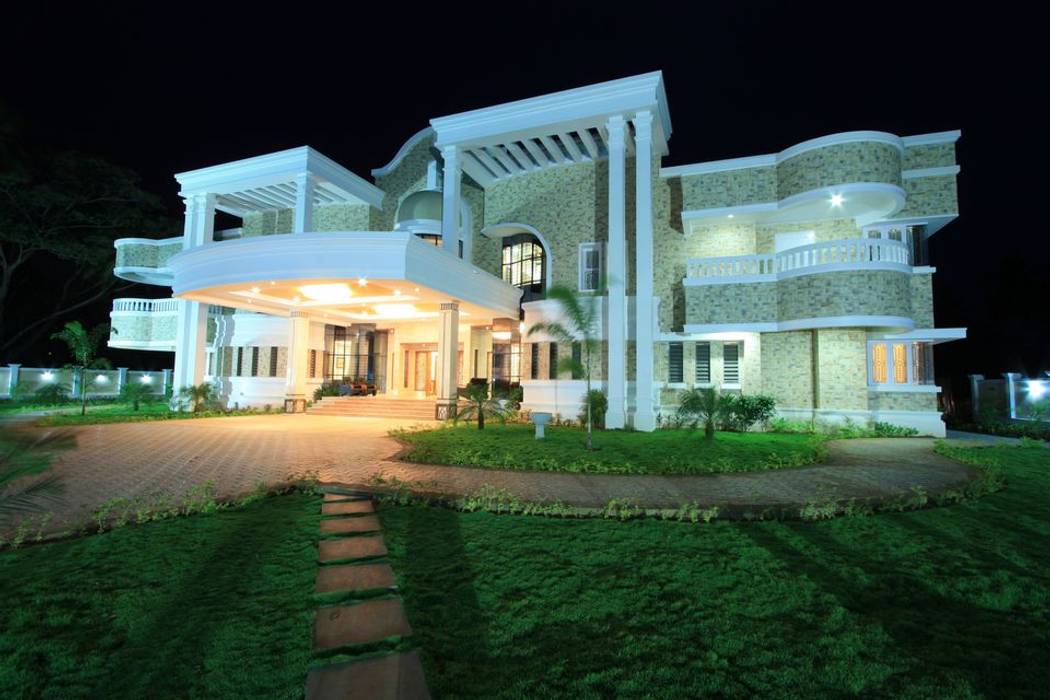

The brief of the client was to design a palace like residence in his native at south Tamil Nadu. This residence built in about 1 acre of land with 20,000 sq ft of built up area looks luxurious and posh with extravangant profile of the exterior and with the right choice of materials used in the interiors.
The house has been planned with double height ceiling in lobby and living areas which is designed in splendid false ceiling with grand chandliers for a royal look. The built up area has been planned with a lobby, drawing room, living room, 2 courtyards, 2 kitchen, a formal dining, informal dining, ladies living, family room and 5 bedrooms. A large portion of the land in front has well designed lawn, car porch area with stone paving. Living room designed in double height ceiling gets a view of courtyard on either side through large glass doors and fixed glass above which also helps to bring in natural lights and gives a warm look to the area. Double height ceiling in the living area is designed in geometric pattern false ceiling with gold foil effect and chandliers for a magnificent look. Courtyrad has been designed on either side of the living room in such a way that natutral light and air circulates throughout the space. Open curtyard is secured on top with pergolas and jaali work at the second floor level. Dry landscape and stone cladding gives an aesthetically apealing look to the interiors. Italinan Bottichino marble along with Dark Emperador used for flooring and wall cladding give a classy look to this house. Plush imported leather sofas, rich curtains, wooden penelling and other accesories add a royal touch to the interiors.
