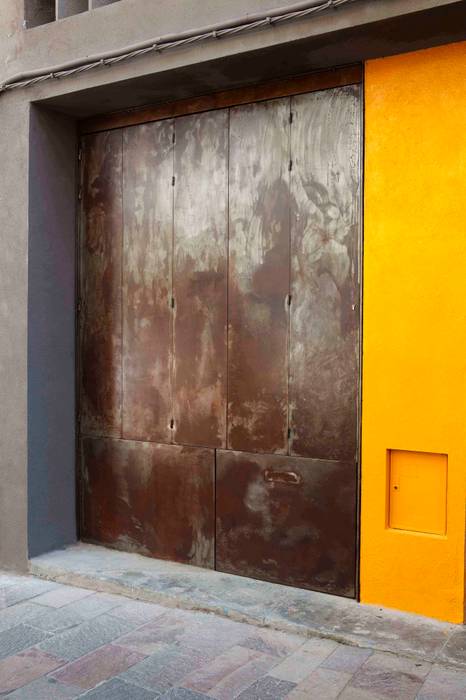• The project is based on the execution of a glass, steel door, which provides basic premises of functionality, taking into account that:• -it should be a potential public attraction by its design,• -it should become a major input into the local light, to be able to work in the premises inside and duty to fulfill the requirement of security against vandals, when the premises is closed• -it should include the showcase exhibition of violins• In terms of design, we intended to create a single trim level when the shutters were closed, and all the necessary elements within an assembly, without introducing strange elements to it. The difficulty was to combine the sliding-folding shutters with the access door. When whole is closed the flush mailbox and the shutters lock are the only things visible. Once open these, you can access the premises door lock and ring. The glass door is also hinged for ventilation and to be able to close the shutters from the inside in case the client wants to work there at night without disturbing the neighborhood.

